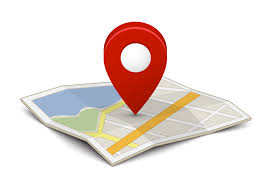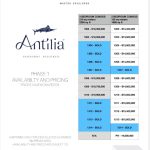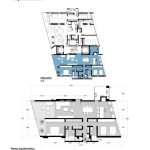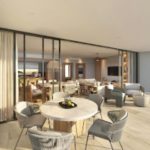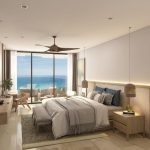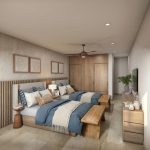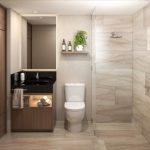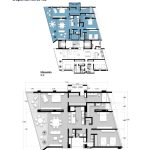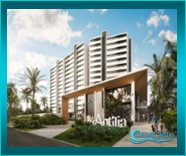 Description
Description
Price start at :$13,400,000 mx
For Sale
The project is located at Km. 4 + 240 of the North Coastal Highway of the Island of Cozumel, Municipality of Cozumel, Quintana Roo and has a total area of 10,421.13 m2, with access and view of the sea, arriving on Av. Rafael E. from downtown Cozumel.
Antilia Cozumel is an exclusive real estate development located in the North Hotel Zone of Cozumel, Quintana Roo. The project comprises three 15-story towers, each housing 27 apartments, totaling 81 units. Residences offer two and three-bedroom options, including penthouses with panoramic views of the Caribbean Sea.
Key Features:
- Prime location just 35-45 meters from the ocean, adjacent to Buccanos Beach.
- Top-tier amenities: gym, rooftop pool, adult and children's pools, kids' playroom, wine cellar, Sky Lounge restaurant, and commercial plaza.
- Architectural design that maximizes ocean and natural surroundings views, with high-quality finishes.
- Parking, green areas, and spaces designed for the whole family.
Pre-sale prices start at $13,400,000 MXN for two-bedroom units and $18,300,000 MXN for three-bedroom units.
Construction of the first tower is underway, with an estimated duration of 2 to 3 years.
AMENITIES
1 Commercial area
2 Controlled access
3 access space
4 Lobby / Reception
5 Gym
6 Snack Bar
7 Terraces
8. Adult pool
9 Children's pool
10 Toilets / Showers
11 Cava
12 Roof top pool deck
13 Parking
14 Sky lounge restaurant
15 Playroom
The apartment tower in the first stage is made up of:
- Commercial plaza with 12 commercial premises
- Apartment tower with:
1. Amenities and services
- Controlled access.
- Access square.
- Lobby / Reception with luxury finishes, open with sea views.
- Gym with sea views.
- Snack Bar.
- Sunset terraces.
- Adult infinity pool.
- Children's pool.
- Area of lounge chairs, chairs and hammocks on the beach.
- Wet and dry toilets / Showers.
- Parking (27 spaces, 1 for each apartment and 3 for visitors).
- Administration.
- Machine rooms.
- Services.
-Elevators on all levels.
-Water pressurizer.
-Water softener.
-Processing facilities.
-Natural green areas.
-Deck with lounge chairs and ocean views.
Departments
The apartments are made on 13 levels with 2 types of apartments per floor and a penthouse.
house on the last level
Type plant of Niel 02 to 10
Type plant of Level 10 to 13
Location:
Km. 4 + 240 of the North Coastal Highway of the Island
LARGE APARTMENT
-Type L Department (14 units)
Total area of 155m2 / 128m2 interior / 23.4m2 of terraces / 8m2 of services
1. Terrace towards the sea
2. Living room
3. Dining room
4. Kitchen
5. Pantry
6. Master bedroom
7. Closet and master bathroom
8. Guest bathroom
9. Garbage Shut
10. Laundry room
11. Sanitary
12. Room with closet
13. Service pipeline
*1 parking space
Characteristics
-Marble floors.
-Plaster and paint finishes.
-Granite plateaus.
-Inter 90 Cancellation.
tempered glass.
-Fixed bathroom gates with
tempered glass.
-Mosquito nets in gates.
-Glass railings
tempered.
-Mirrors in bathrooms.
-Warm luminaires.
-Decorative spots.
-Lighting on facades.
-Preparations for departures
tv and internet.
Preparations for curtains
automatic.
-Carpentry with plywood.
of Pucté and locks
Jako brand.
-Plywood slatted closet
oak
-Mini Split system for all
areas.
-Preparation for fan & coil.
-Comprehensive aluminum kitchen,
electric grill and hood.
-Plywood vanity in bathroom
master and guest bedroom.
-Helvex brand bathroom furniture
-Electric heaters.
-Helvex brand faucets.
-Pressurized water syste
XLARGE APARTMENT
-XL Type Department (13 units)
Total area of 210m2 / 174m2 interior / 29.82m2 of terraces / 6.12m2 of services
1. Terrace towards the sea
2. Living room
3. Dining room
4. Kitchen
5. Pantry
6. Master bedroom
7. Closet and master bathroom
8. Guest bathroom
9. Garbage Shut
10. Laundry room
11. Sanitary
12. 2 Rooms with closet
13. Service pipeline
*1 parking space
Characteristics
-Marble floors.
-Plaster and paint finishes.
-Granite plateaus.
-Cancellation inter 90
tempered glass.
-Fixed bathroom gates with
tempered glass.
-Mosquito nets in gates.
-Glass railings
tempered.
-Mirrors in bathrooms.
-Warm luminaires.
-Decorative spots.
-Lighting on facades.
-Preparations for departures
tv and internet.
Preparations for curtains
automatic.
-Carpentry with plywood
of Pucté and locks
Jako brand.
-Plywood slatted closet
oak
-Mini Split system for all
areas.
-Preparation for fan & coil.
-Comprehensive aluminum kitchen,
electric grill and hood.
-Plywood vanity in bathroom
master and guest bedroom.
-Helvex brand bathroom furniture.
-Electric heaters.
-Helvex brand faucets.
-Pressurized water system
potable, general cistern.
-Penthouse L (1 unit)
Total area of 238.03 m2 / 134.84 m2 interior / 24.73 m2 of terraces / 78.46 m2 of Roof Top Terrace.
1. Terrace towards the sea
2. Living room
3. Dining room
4. Kitchen
5. Pantry
6. Master bedroom
7. Closet and master bathroom
8. Guest bathroom
9. Garbage Shut
10. Laundry room
11. Sanitary
12. Room with closet
13. Staircase to roof
14. Roof top with pool
and sunset deck
*1 parking space
Characteristics
-Marble floors.
-Plaster and paint finishes
-Granite plateaus.
-Cancellation inter 90
tempered glass.
-Fixed bathroom gates with
tempered glass.
-Mosquito nets in gates
-Glass railings
tempered.
-Mirrors in bathrooms.
-Warm luminaires.
-Decorative spots.
-Lighting on facades.
-Preparations for departures
tv and internet.
Preparations for curtains
automatic.
-Carpentry with plywood
of Pucté and locks
Jako brand.
-Plywood slatted closet
oak
-Mini Split system for all
areas.
-Preparation for fan & coil.
-Comprehensive aluminum kitchen,
electric grill and hood.
-Plywood vanity in bathroom
master and guest bedroom.
-Helvex brand bathroom furniture.
-Electric heaters.
-Helvex brand faucets.
-Pressurized water system
potable, general cistern.

